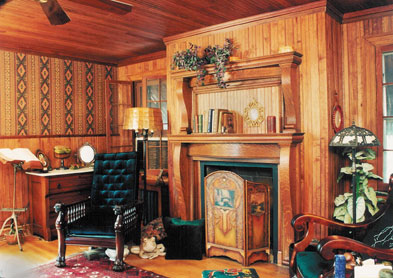|
Rooms |
 |
 |

PROJECT:
Office Study
Comments: My client had a design in mind for the refurbishing of her home study, and we worked together to make it a reality.
Her design included a variety of materials and textures on the walls; on one side of the room, she chose a rich, patterned fabric above the wainscoting; the opposite wall was papered with a photo mural of a deep forest scene.
The Douglas Fir beadboard covers walls and ceilings, and forms a wainscoting under the hand-picked fabric and mural that line two sides of the room. The beadboard had been stained and varnished prior to installation.
The client supplied the fabric and mural, as well as the salvaged mantle which we installed around an existing fireplace.
She also found the wallpaper of the forest scene, which seems as if it is a window onto the outdoors, making the room seem larger and more open.
On the opposite side of the room is a wall of shelving which we had installed years earlier for books and display items. At the same time, a handmade double-casement window was built to replace the original window; this opens for occasional access to an outside deck.
As a final touch, we remodelled the adjacent bathroom with rounded "log cabin" cedar planks on the walls and all-new fixtures.
© Copyright 1994
|








